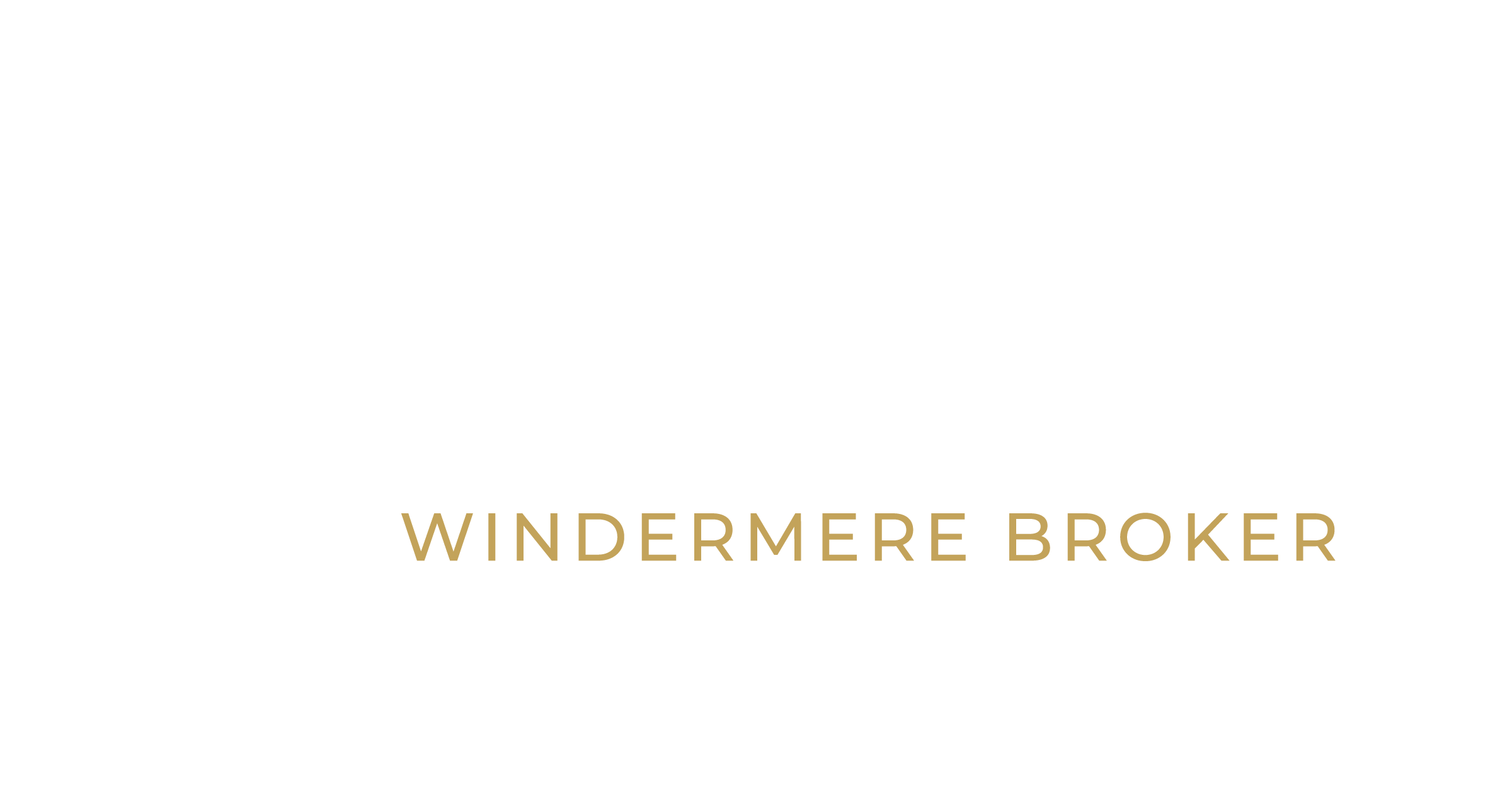


Sold
Listing Courtesy of:  Northwest MLS / Windermere Real Estate Midtown / Renee Menti Ruhl and Windermere Real Estate Midtown / Zahra Lechak
Northwest MLS / Windermere Real Estate Midtown / Renee Menti Ruhl and Windermere Real Estate Midtown / Zahra Lechak
 Northwest MLS / Windermere Real Estate Midtown / Renee Menti Ruhl and Windermere Real Estate Midtown / Zahra Lechak
Northwest MLS / Windermere Real Estate Midtown / Renee Menti Ruhl and Windermere Real Estate Midtown / Zahra Lechak 3550 NE 86th Street Seattle, WA 98115
Sold on 09/01/2022
$1,439,000 (USD)
MLS #:
1974960
1974960
Taxes
$9,366(2022)
$9,366(2022)
Lot Size
3,999 SQFT
3,999 SQFT
Type
Single-Family Home
Single-Family Home
Building Name
Pontiac Addition
Pontiac Addition
Year Built
2003
2003
Style
2 Story
2 Story
School District
Seattle
Seattle
County
King County
King County
Community
Wedgwood
Wedgwood
Listed By
Renee Menti Ruhl, Windermere Real Estate Midtown
Zahra Lechak, Windermere Real Estate Midtown
Zahra Lechak, Windermere Real Estate Midtown
Bought with
Stephanie Tipton, Windermere Real Estate Midtown
Stephanie Tipton, Windermere Real Estate Midtown
Source
Northwest MLS as distributed by MLS Grid
Last checked Feb 9 2026 at 2:13 AM GMT+0000
Northwest MLS as distributed by MLS Grid
Last checked Feb 9 2026 at 2:13 AM GMT+0000
Bathroom Details
- Full Bathroom: 1
- 3/4 Bathroom: 1
- Half Bathroom: 1
Interior Features
- Dining Room
- Dishwasher
- Disposal
- Hardwood
- Refrigerator
- Dryer
- Washer
- Skylight(s)
- Sprinkler System
- Vaulted Ceiling(s)
- Stove/Range
- Walk-In Closet(s)
- Central A/C
- Forced Air
Subdivision
- Wedgwood
Lot Information
- Curbs
- Sidewalk
- Paved
Property Features
- Deck
- Fenced-Fully
- Patio
- Sprinkler System
- Irrigation
- Fireplace: 1
- Fireplace: Gas
- Foundation: Poured Concrete
Heating and Cooling
- Forced Air
- Central A/C
Flooring
- Hardwood
- Stone
- Engineered Hardwood
Exterior Features
- Wood
- Cement Planked
- Roof: Composition
Utility Information
- Utilities: Sewer Connected, Natural Gas Connected
- Sewer: Sewer Connected
- Fuel: Natural Gas
School Information
- Elementary School: Wedgwood
- Middle School: Eckstein Mid
- High School: Buyer to Verify
Parking
- Driveway
- Detached Garage
Stories
- 2
Living Area
- 2,030 sqft
Listing Price History
Date
Event
Price
% Change
$ (+/-)
Aug 02, 2022
Listed
$1,495,000
-
-
Disclaimer: Based on information submitted to the MLS GRID as of 2/8/26 18:13. All data is obtained from various sources and may not have been verified by Windermere Real Estate Services Company, Inc. or MLS GRID. Supplied Open House Information is subject to change without notice. All information should be independently reviewed and verified for accuracy. Properties may or may not be listed by the office/agent presenting the information.





Description