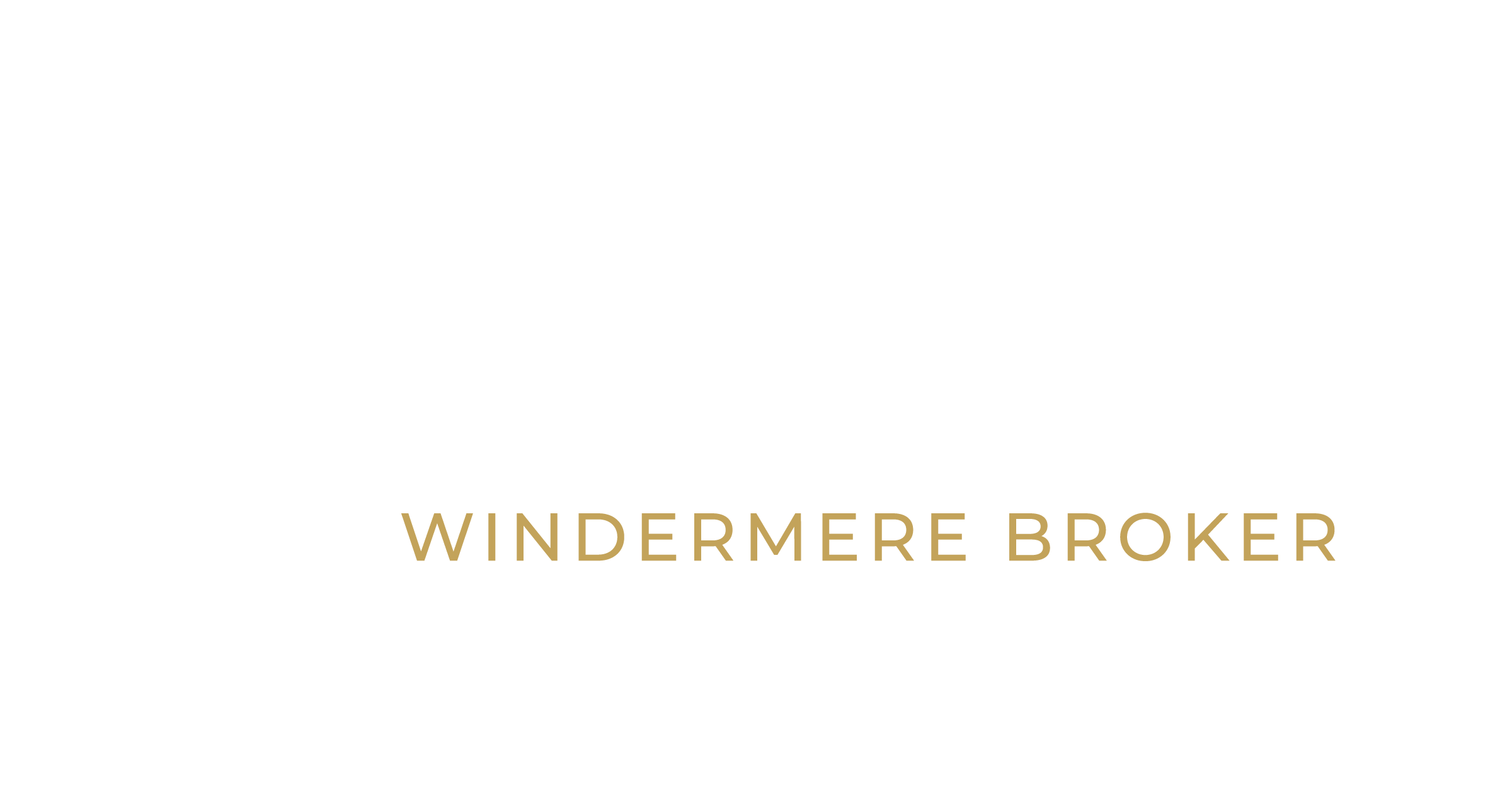


Listing Courtesy of:  Northwest MLS / Re/Max Northwest
Northwest MLS / Re/Max Northwest
 Northwest MLS / Re/Max Northwest
Northwest MLS / Re/Max Northwest 359 N 75th Street Seattle, WA 98103
Active (4 Days)
$825,000 (USD)
MLS #:
2439248
2439248
Taxes
$7,086(2025)
$7,086(2025)
Lot Size
3,060 SQFT
3,060 SQFT
Type
Single-Family Home
Single-Family Home
Year Built
1911
1911
Style
1 Story
1 Story
Views
Territorial
Territorial
School District
Seattle
Seattle
County
King County
King County
Community
Phinney Ridge
Phinney Ridge
Listed By
Sarah Odegaard, Re/Max Northwest
Source
Northwest MLS as distributed by MLS Grid
Last checked Oct 14 2025 at 1:47 AM GMT+0000
Northwest MLS as distributed by MLS Grid
Last checked Oct 14 2025 at 1:47 AM GMT+0000
Bathroom Details
- Full Bathroom: 1
Interior Features
- Disposal
- Double Pane/Storm Window
- Vaulted Ceiling(s)
- Ceiling Fan(s)
- Water Heater
- Skylight(s)
- Dining Room
- Dishwasher(s)
- Dryer(s)
- Refrigerator(s)
- Stove(s)/Range(s)
- Microwave(s)
- Washer(s)
Subdivision
- Phinney Ridge
Lot Information
- Curbs
- Sidewalk
- Paved
- Alley
Property Features
- Gas Available
- Patio
- Outbuildings
- Cable Tv
- High Speed Internet
- Fenced-Partially
- Fireplace: 0
- Foundation: Poured Concrete
- Foundation: Block
Heating and Cooling
- Wall Unit(s)
Flooring
- Hardwood
- Carpet
- Ceramic Tile
Exterior Features
- Wood
- Roof: Composition
Utility Information
- Sewer: Sewer Connected
- Fuel: Electric, Natural Gas
School Information
- Elementary School: Greenwood
- Middle School: Robert Eagle Staff Middle School
- High School: Ingraham High
Parking
- None
Stories
- 1
Living Area
- 780 sqft
Additional Listing Info
- Buyer Brokerage Compensation: 2.5
Buyer's Brokerage Compensation not binding unless confirmed by separate agreement among applicable parties.
Estimated Monthly Mortgage Payment
*Based on Fixed Interest Rate withe a 30 year term, principal and interest only
Listing price
Down payment
%
Interest rate
%Mortgage calculator estimates are provided by Windermere Real Estate and are intended for information use only. Your payments may be higher or lower and all loans are subject to credit approval.
Disclaimer: Based on information submitted to the MLS GRID as of 10/13/25 18:47. All data is obtained from various sources and may not have been verified by Windermere Real Estate Services Company, Inc. or MLS GRID. Supplied Open House Information is subject to change without notice. All information should be independently reviewed and verified for accuracy. Properties may or may not be listed by the office/agent presenting the information.




Description