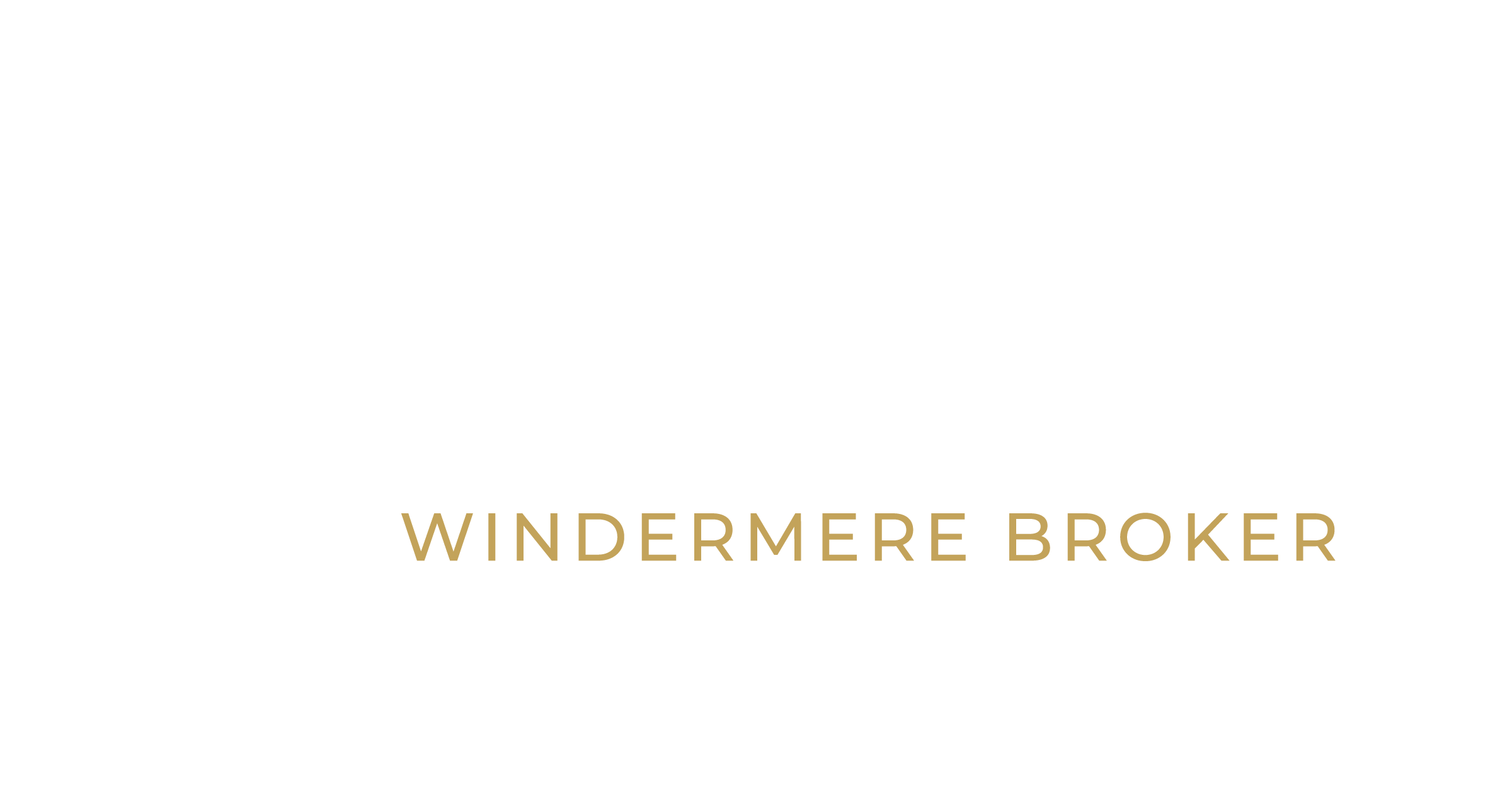


Sold
Listing Courtesy of:  Northwest MLS / Windermere Real Estate Midtown / Renee Menti Ruhl and Windermere Real Estate Co.
Northwest MLS / Windermere Real Estate Midtown / Renee Menti Ruhl and Windermere Real Estate Co.
 Northwest MLS / Windermere Real Estate Midtown / Renee Menti Ruhl and Windermere Real Estate Co.
Northwest MLS / Windermere Real Estate Midtown / Renee Menti Ruhl and Windermere Real Estate Co. 4521 4th Avenue NE Seattle, WA 98105
Sold on 11/22/2023
$870,000 (USD)
MLS #:
2176781
2176781
Taxes
$6,503(2023)
$6,503(2023)
Lot Size
1,920 SQFT
1,920 SQFT
Type
Townhouse
Townhouse
Building Name
Daniels University Grove
Daniels University Grove
Year Built
2009
2009
Style
Townhouse
Townhouse
Views
Territorial
Territorial
School District
Seattle
Seattle
County
King County
King County
Community
Wallingford
Wallingford
Listed By
Renee Menti Ruhl, Windermere Real Estate Midtown
Bought with
Zahra Lechak, Windermere Real Estate Co.
Zahra Lechak, Windermere Real Estate Co.
Source
Northwest MLS as distributed by MLS Grid
Last checked Mar 2 2026 at 12:33 AM GMT+0000
Northwest MLS as distributed by MLS Grid
Last checked Mar 2 2026 at 12:33 AM GMT+0000
Bathroom Details
- Full Bathrooms: 2
- Half Bathroom: 1
Interior Features
- Dining Room
- High Tech Cabling
- Dishwasher
- Refrigerator
- Dryer
- Washer
- Double Pane/Storm Window
- Bath Off Primary
- Second Primary Bedroom
- Bamboo/Cork
- Wall to Wall Carpet
- Vaulted Ceiling(s)
- Stove/Range
- Ceramic Tile
- Walk-In Closet(s)
- Walk-In Pantry
Subdivision
- Wallingford
Lot Information
- Alley
- Curbs
- Sidewalk
- Paved
Property Features
- Deck
- Fenced-Fully
- Cable Tv
- Foundation: Poured Concrete
Flooring
- Bamboo/Cork
- Carpet
- Other
- Ceramic Tile
Exterior Features
- Brick
- Wood
- Roof: Composition
Utility Information
- Sewer: Sewer Connected
- Fuel: Natural Gas
School Information
- Elementary School: Green Lake
- Middle School: Hamilton Mid
- High School: Roosevelt High
Parking
- Attached Garage
Living Area
- 1,280 sqft
Listing Price History
Date
Event
Price
% Change
$ (+/-)
Nov 03, 2023
Listed
$835,000
-
-
Disclaimer: Based on information submitted to the MLS GRID as of 3/1/26 16:33. All data is obtained from various sources and may not have been verified by Windermere Real Estate Services Company, Inc. or MLS GRID. Supplied Open House Information is subject to change without notice. All information should be independently reviewed and verified for accuracy. Properties may or may not be listed by the office/agent presenting the information.





Description