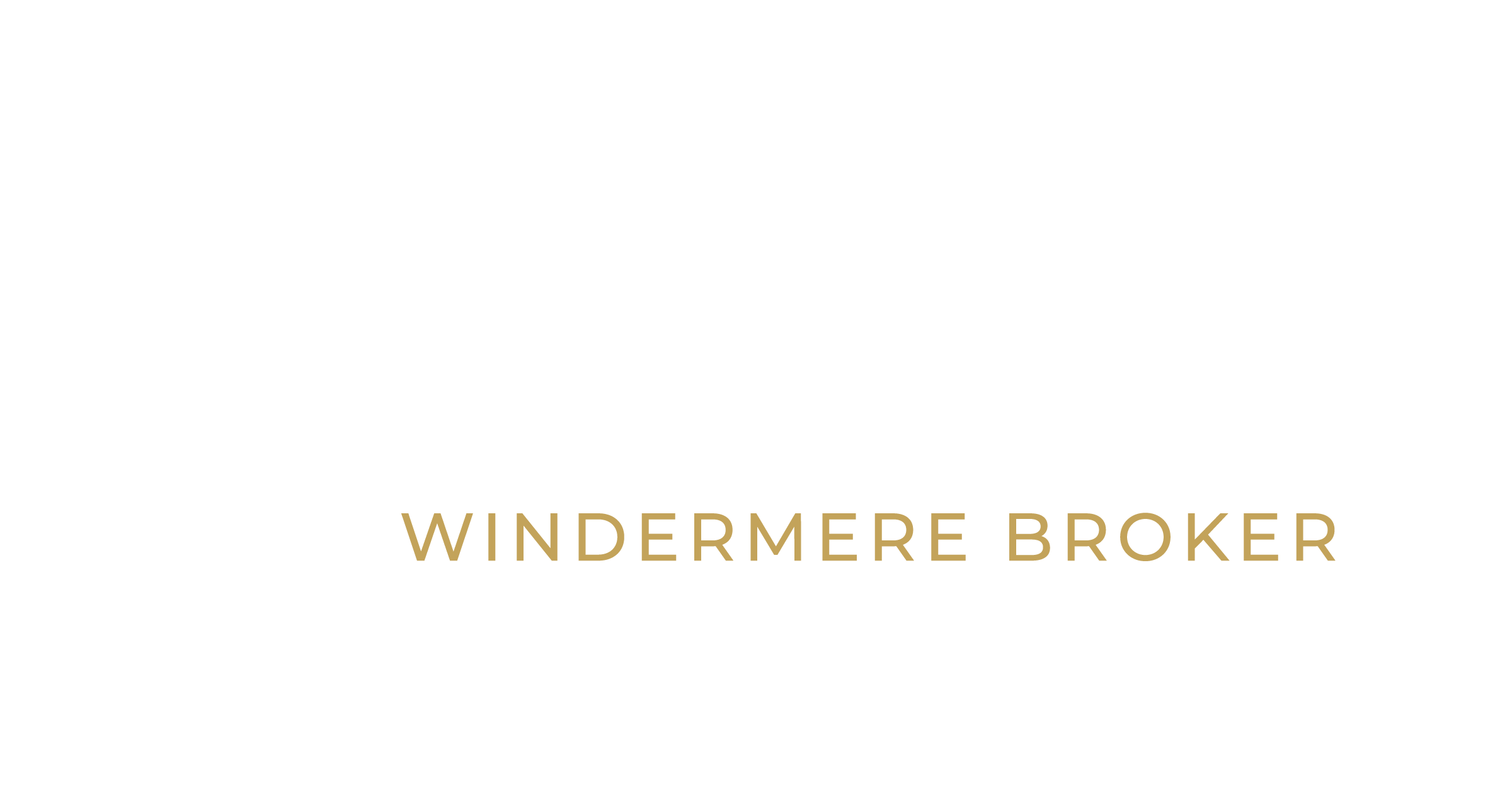


Listing Courtesy of:  Northwest MLS / Agencyone
Northwest MLS / Agencyone
 Northwest MLS / Agencyone
Northwest MLS / Agencyone 4815 Stone Way N Seattle, WA 98103
Active (107 Days)
$1,078,000
MLS #:
2276027
2276027
Taxes
$8,600(2024)
$8,600(2024)
Lot Size
3,200 SQFT
3,200 SQFT
Type
Single-Family Home
Single-Family Home
Building Name
Porterfields
Porterfields
Year Built
1922
1922
Style
2 Stories W/Bsmnt
2 Stories W/Bsmnt
School District
Seattle
Seattle
County
King County
King County
Community
Wallingford
Wallingford
Listed By
Christian Castro, Agencyone
Source
Northwest MLS as distributed by MLS Grid
Last checked Dec 22 2024 at 1:50 AM GMT+0000
Northwest MLS as distributed by MLS Grid
Last checked Dec 22 2024 at 1:50 AM GMT+0000
Bathroom Details
- Full Bathroom: 1
- 3/4 Bathroom: 1
Interior Features
- Washer(s)
- Stove(s)/Range(s)
- Refrigerator(s)
- Microwave(s)
- Dryer(s)
- Dishwasher(s)
- Water Heater
- Wall to Wall Carpet
- Walk-In Closet(s)
- Fireplace
- Double Pane/Storm Window
- Ceramic Tile
Subdivision
- Wallingford
Lot Information
- Sidewalk
Property Features
- High Speed Internet
- Gas Available
- Fenced-Partially
- Fireplace: Wood Burning
- Fireplace: 1
- Foundation: Poured Concrete
Heating and Cooling
- Forced Air
Basement Information
- Finished
Flooring
- Carpet
- Engineered Hardwood
- Ceramic Tile
Exterior Features
- Wood
- Roof: Composition
Utility Information
- Sewer: Sewer Connected
- Fuel: Natural Gas, Electric
- Energy: Green Generation:, Green Efficiency:, Green Verification:
School Information
- Elementary School: John Stanford Intl
- Middle School: Hamilton Mid
- High School: Lincoln High
Parking
- Driveway
Stories
- 2
Living Area
- 2,320 sqft
Additional Listing Info
- Buyer Brokerage Compensation: 2.5
Buyer's Brokerage Compensation not binding unless confirmed by separate agreement among applicable parties.
Location
Listing Price History
Date
Event
Price
% Change
$ (+/-)
Nov 28, 2024
Price Changed
$1,078,000
-2%
-20,000
Sep 25, 2024
Price Changed
$1,098,000
-2%
-20,000
Sep 05, 2024
Original Price
$1,118,000
-
-
Estimated Monthly Mortgage Payment
*Based on Fixed Interest Rate withe a 30 year term, principal and interest only
Listing price
Down payment
%
Interest rate
%Mortgage calculator estimates are provided by Windermere Real Estate and are intended for information use only. Your payments may be higher or lower and all loans are subject to credit approval.
Disclaimer: Based on information submitted to the MLS GRID as of 12/21/24 17:50. All data is obtained from various sources and may not have been verified by broker or MLS GRID. Supplied Open House Information is subject to change without notice. All information should be independently reviewed and verified for accuracy. Properties may or may not be listed by the office/agent presenting the information.




Description