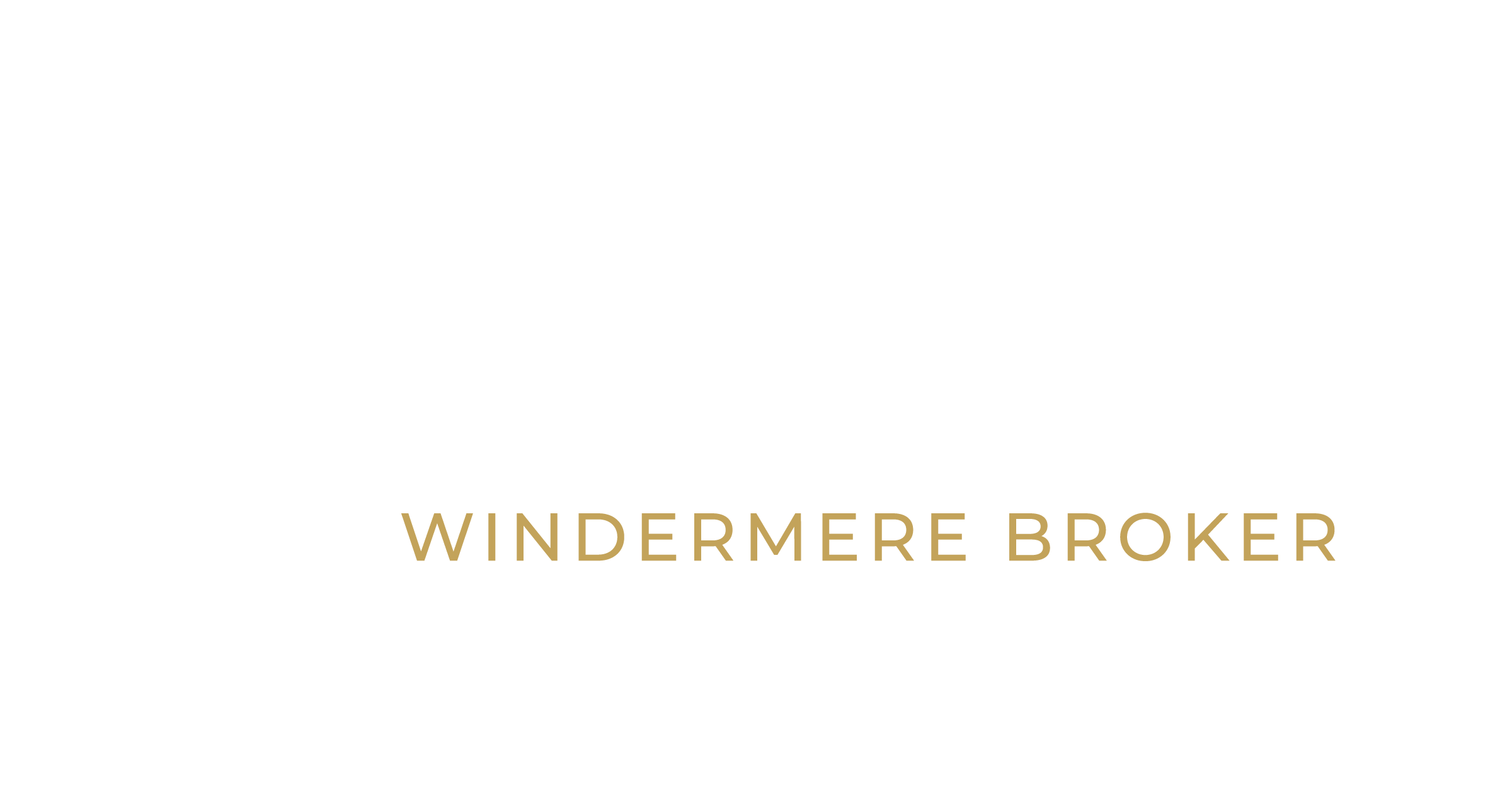


Sold
Listing Courtesy of:  Northwest MLS / Windermere Real Estate Co. / Sue Bethke and Windermere Real Estate Midtown
Northwest MLS / Windermere Real Estate Co. / Sue Bethke and Windermere Real Estate Midtown
 Northwest MLS / Windermere Real Estate Co. / Sue Bethke and Windermere Real Estate Midtown
Northwest MLS / Windermere Real Estate Co. / Sue Bethke and Windermere Real Estate Midtown 717 Boylston Ave E Seattle, WA 98102
Sold on 03/29/2024
$1,129,000 (USD)
MLS #:
2207171
2207171
Taxes
$8,514(2024)
$8,514(2024)
Lot Size
1,532 SQFT
1,532 SQFT
Type
Townhouse
Townhouse
Year Built
2000
2000
Style
Townhouse
Townhouse
Views
City, Sound, Territorial, Mountain(s)
City, Sound, Territorial, Mountain(s)
School District
Seattle
Seattle
County
King County
King County
Community
Capitol Hill
Capitol Hill
Listed By
Sue Bethke, Windermere Real Estate Co.
Bought with
Zahra Jalalian-Lechak, Windermere Real Estate Midtown
Zahra Jalalian-Lechak, Windermere Real Estate Midtown
Source
Northwest MLS as distributed by MLS Grid
Last checked Dec 7 2025 at 4:27 AM GMT+0000
Northwest MLS as distributed by MLS Grid
Last checked Dec 7 2025 at 4:27 AM GMT+0000
Bathroom Details
- Full Bathrooms: 2
- 3/4 Bathroom: 1
Interior Features
- Dining Room
- Dishwasher
- Microwave
- Disposal
- Hardwood
- Fireplace
- Refrigerator
- Dryer
- Washer
- Double Pane/Storm Window
- Bath Off Primary
- Wall to Wall Carpet
- Skylight(s)
- Vaulted Ceiling(s)
- Stove/Range
- Ceramic Tile
- Ceiling Fan(s)
- Water Heater
- Walk-In Closet(s)
- Security System
Subdivision
- Capitol Hill
Lot Information
- Sidewalk
- Paved
Property Features
- Deck
- Fenced-Partially
- Gas Available
- Patio
- Rooftop Deck
- Electric Car Charging
- Fireplace: Gas
- Fireplace: 1
- Foundation: Poured Concrete
Flooring
- Hardwood
- Carpet
- Ceramic Tile
Exterior Features
- Stucco
- Roof: Composition
Utility Information
- Sewer: Sewer Connected
- Fuel: Natural Gas
School Information
- Elementary School: Buyer to Verify
- Middle School: Buyer to Verify
- High School: Buyer to Verify
Parking
- Driveway
- Attached Garage
Living Area
- 1,515 sqft
Listing Price History
Date
Event
Price
% Change
$ (+/-)
Mar 07, 2024
Listed
$1,129,000
-
-
Additional Listing Info
- Buyer Brokerage Compensation: 3
Buyer's Brokerage Compensation not binding unless confirmed by separate agreement among applicable parties.
Disclaimer: Based on information submitted to the MLS GRID as of 12/6/25 20:27. All data is obtained from various sources and may not have been verified by Windermere Real Estate Services Company, Inc. or MLS GRID. Supplied Open House Information is subject to change without notice. All information should be independently reviewed and verified for accuracy. Properties may or may not be listed by the office/agent presenting the information.




Description