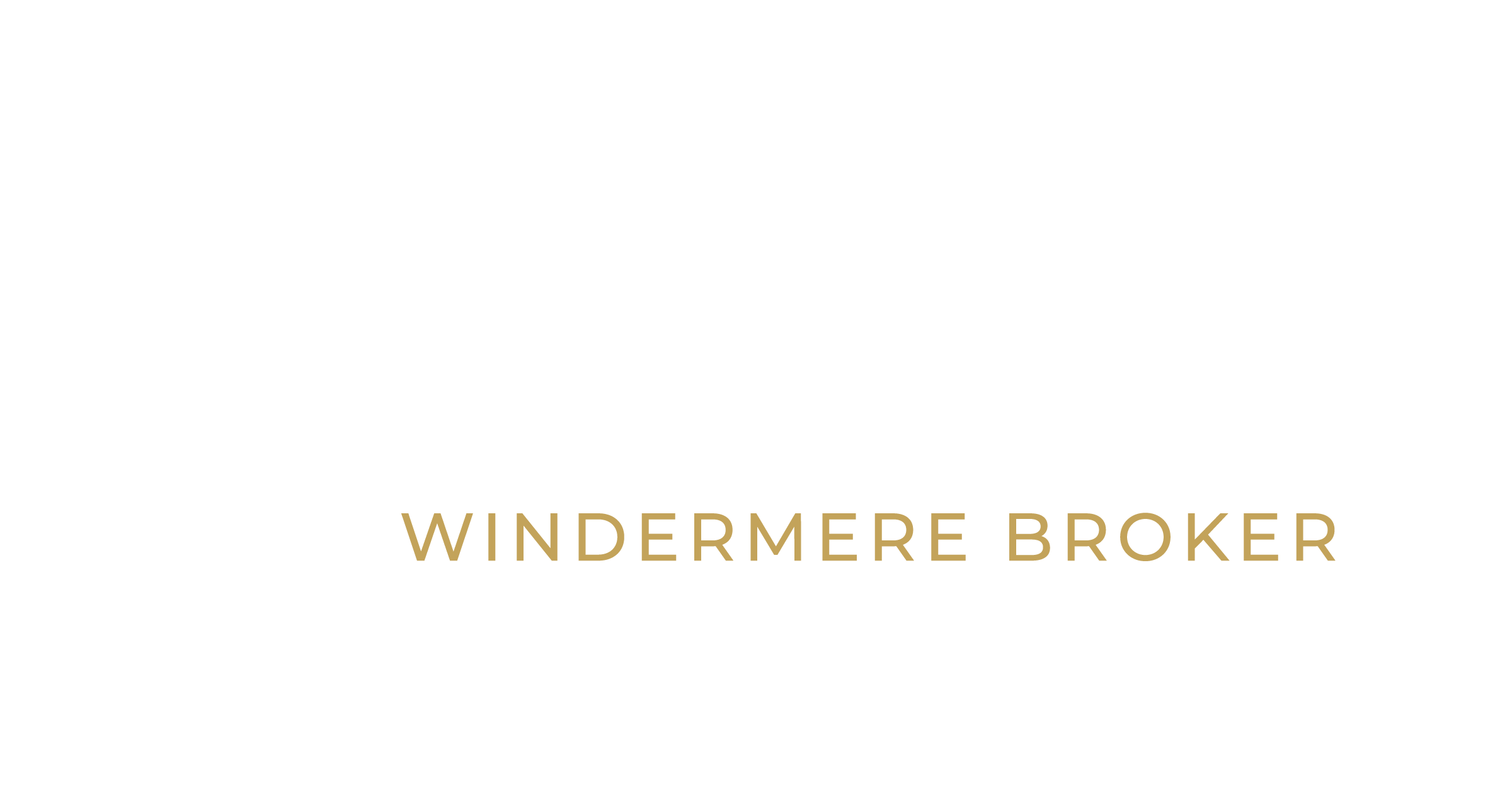


Listing Courtesy of:  Northwest MLS / Realogics Sotheby's Int'l Rlty
Northwest MLS / Realogics Sotheby's Int'l Rlty
 Northwest MLS / Realogics Sotheby's Int'l Rlty
Northwest MLS / Realogics Sotheby's Int'l Rlty 916 N 73rd Street A Seattle, WA 98103
Active (196 Days)
$699,000 (USD)
MLS #:
2346739
2346739
Taxes
$7,029(2024)
$7,029(2024)
Lot Size
1,022 SQFT
1,022 SQFT
Type
Townhouse
Townhouse
Year Built
2008
2008
Style
Townhouse
Townhouse
Views
Territorial
Territorial
School District
Seattle
Seattle
County
King County
King County
Community
Green Lake
Green Lake
Listed By
Michele Schuler, Realogics Sotheby's International Realty
Source
Northwest MLS as distributed by MLS Grid
Last checked Oct 14 2025 at 2:21 AM GMT+0000
Northwest MLS as distributed by MLS Grid
Last checked Oct 14 2025 at 2:21 AM GMT+0000
Bathroom Details
- Full Bathroom: 1
- 3/4 Bathroom: 1
- Half Bathroom: 1
Interior Features
- High Tech Cabling
- Disposal
- Fireplace
- Double Pane/Storm Window
- Bath Off Primary
- Water Heater
- Dining Room
- Dishwasher(s)
- Dryer(s)
- Refrigerator(s)
- Stove(s)/Range(s)
- Microwave(s)
- Washer(s)
Subdivision
- Green Lake
Lot Information
- Sidewalk
- Paved
- Alley
Property Features
- Deck
- Patio
- Cable Tv
- High Speed Internet
- Fenced-Partially
- Fireplace: Gas
- Fireplace: 1
- Foundation: Poured Concrete
Heating and Cooling
- Forced Air
Flooring
- Bamboo/Cork
- Carpet
- Ceramic Tile
Exterior Features
- Stucco
- Wood Products
- Roof: Composition
Utility Information
- Sewer: Sewer Connected
- Fuel: Electric, Natural Gas
School Information
- Elementary School: Daniel Bagley
- Middle School: Robert Eagle Staff Middle School
- High School: Ingraham High
Parking
- Attached Garage
Living Area
- 1,416 sqft
Listing Price History
Date
Event
Price
% Change
$ (+/-)
Jul 17, 2025
Price Changed
$699,000
-4%
-26,000
May 15, 2025
Price Changed
$725,000
-3%
-25,000
Mar 31, 2025
Original Price
$750,000
-
-
Estimated Monthly Mortgage Payment
*Based on Fixed Interest Rate withe a 30 year term, principal and interest only
Listing price
Down payment
%
Interest rate
%Mortgage calculator estimates are provided by Windermere Real Estate and are intended for information use only. Your payments may be higher or lower and all loans are subject to credit approval.
Disclaimer: Based on information submitted to the MLS GRID as of 10/13/25 19:21. All data is obtained from various sources and may not have been verified by Windermere Real Estate Services Company, Inc. or MLS GRID. Supplied Open House Information is subject to change without notice. All information should be independently reviewed and verified for accuracy. Properties may or may not be listed by the office/agent presenting the information.





Description